The Waverly - Apartment Living in Dallas, TX
About
Office Hours
Monday through Friday 8:30 AM to 5:30 PM. Saturday 10:00 AM to 3:00 PM.
You can find elegance and prosperity deep in the heart of Texas at The Waverly. Situated northwest of downtown Dallas, our neighborhood offers gourmet dining experiences, bountiful shopping options, and a wide array of unique and nearby entertainment venues. Everything you could want is at your fingertips, only minutes away! View our neighborhood section to see what you gain right around the corner living with us in Dallas, TX.
The Waverly will change how you expect a home to feel! You will love our five beautiful floor plans featuring one and two-bedroom apartments for rent! Stunning apartment features will make life most comfortable with spacious walk-in closets and extra storage. Enjoy cooking delicious meals in your bright contemporary kitchen with stainless steel appliances and granite countertops!
Our pet-friendly apartment community is undergoing beautiful renovations in our quest to provide the perfect Dallas, Texas, apartment homes for you! Enjoy the day out by our shimmering swimming pool, or relax with our soothing spa. Our courtyard fireplace is the perfect place to catch a break with family or to make new friends with your neighbors! Come in or schedule a tour today and see why The Waverly is meant to be your next new home!
Reduced Application Fees; $100 off per month on Select Floorplans. $250 off first full month rent when you Look & Lease!.
Specials
🌸 Spring Into Savings at The Waverly! 🌿
Valid 2025-03-14 to 2025-04-14
Fresh deals are in bloom! 🌷 $100 OFF monthly rent on select 1 & 2-bedroom homes! ☀️ $250 OFF your first full month’s rent when you Look & Lease!
Floor Plans
1 Bedroom Floor Plan
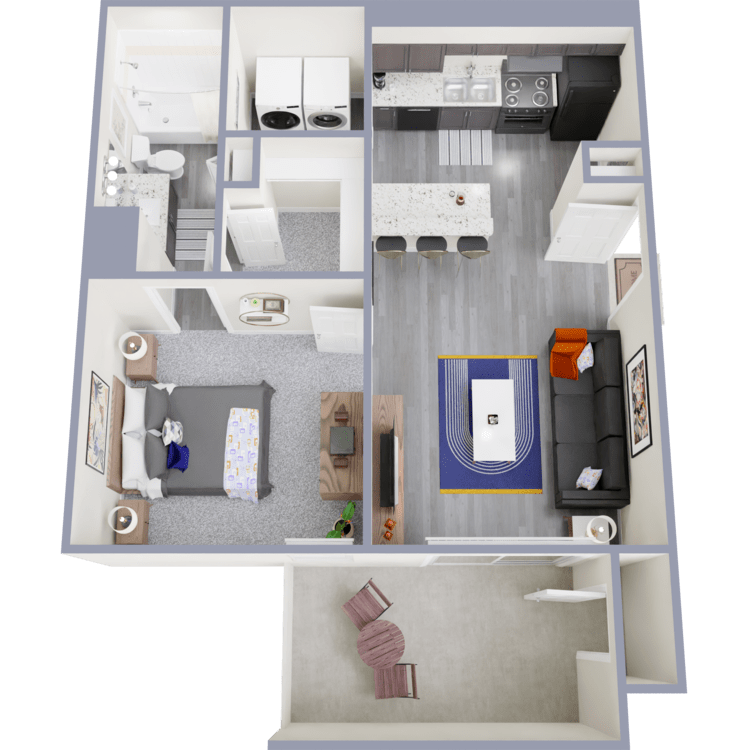
A1
Details
- Beds: 1 Bedroom
- Baths: 1
- Square Feet: 616
- Rent: $899-$1310
- Deposit: Call for details.
Floor Plan Amenities
- Balcony or Patio
- Bright Contemporary Kitchen
- Brushed Nickel Fixtures & Backsplash
- Central Air and Heating
- Extra Storage
- Granite Countertops
- Hardwood-style Floors
- LED Lighting
- Stainless Steel Appliances
- Walk-in Closets
- Washer and Dryer Connections
* In Select Apartment Homes
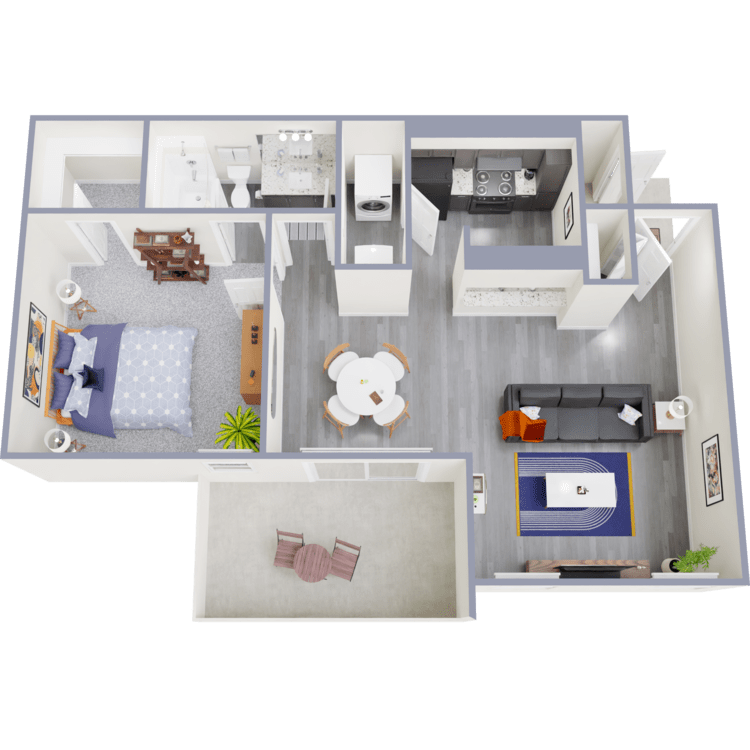
A2
Details
- Beds: 1 Bedroom
- Baths: 1
- Square Feet: 680
- Rent: $1255-$1365
- Deposit: $300
Floor Plan Amenities
- Balcony or Patio
- Bright Contemporary Kitchen
- Brushed Nickel Fixtures & Backsplash
- Central Air and Heating
- Extra Storage
- Granite Countertops
- Hardwood-style Floors
- LED Lighting
- Stainless Steel Appliances
- Walk-in Closets
- Washer and Dryer Connections
* In Select Apartment Homes
Floor Plan Photos



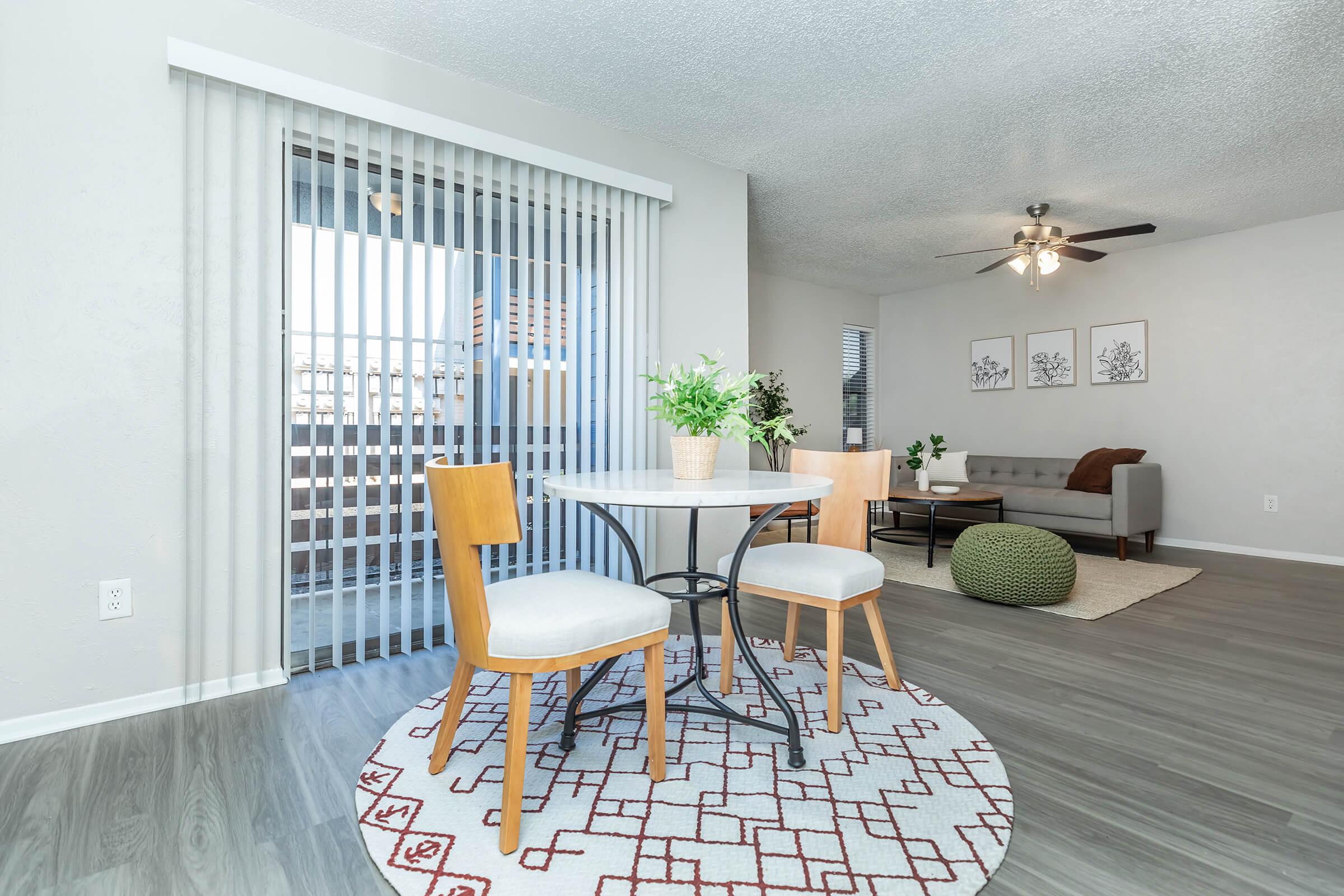






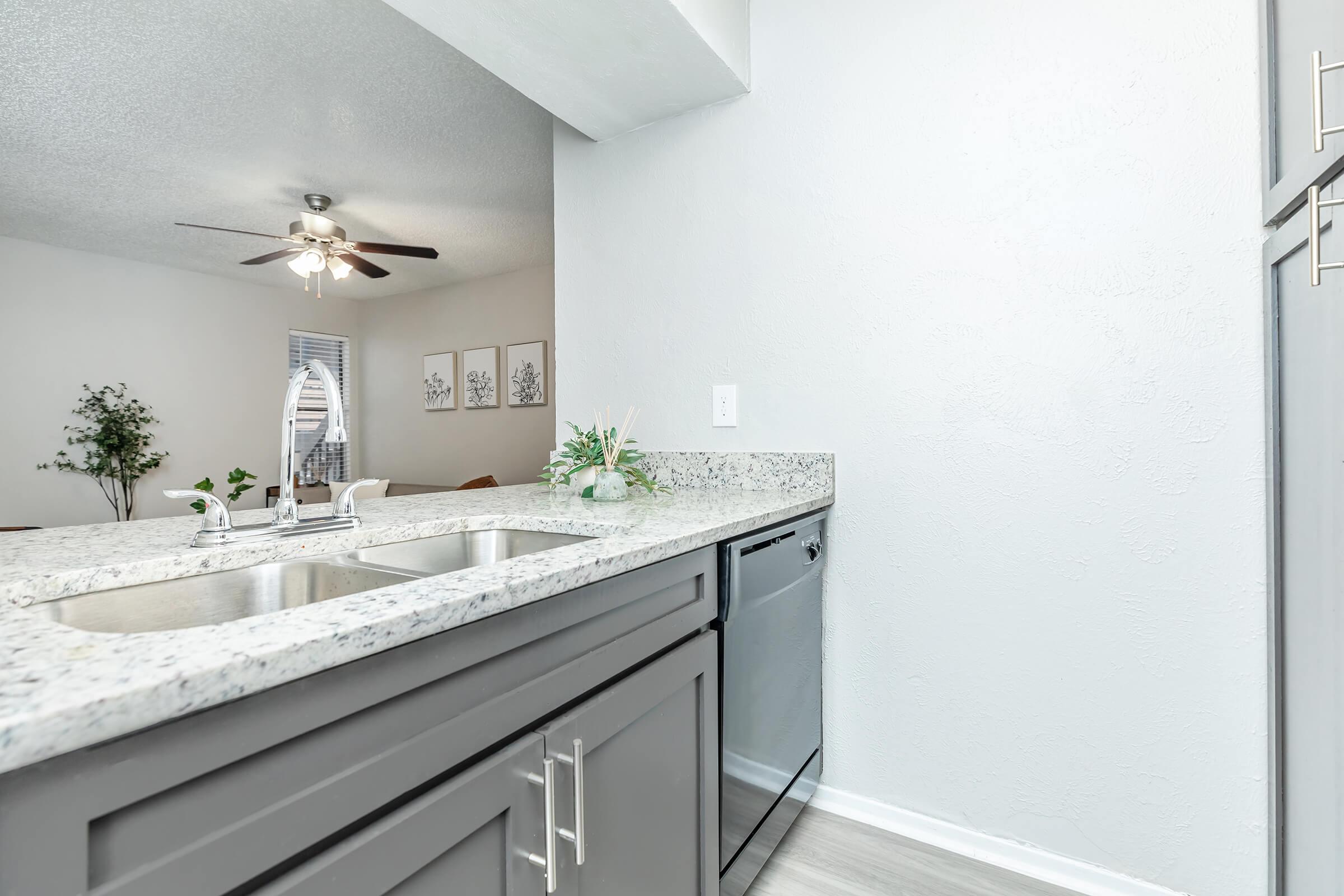






2 Bedroom Floor Plan
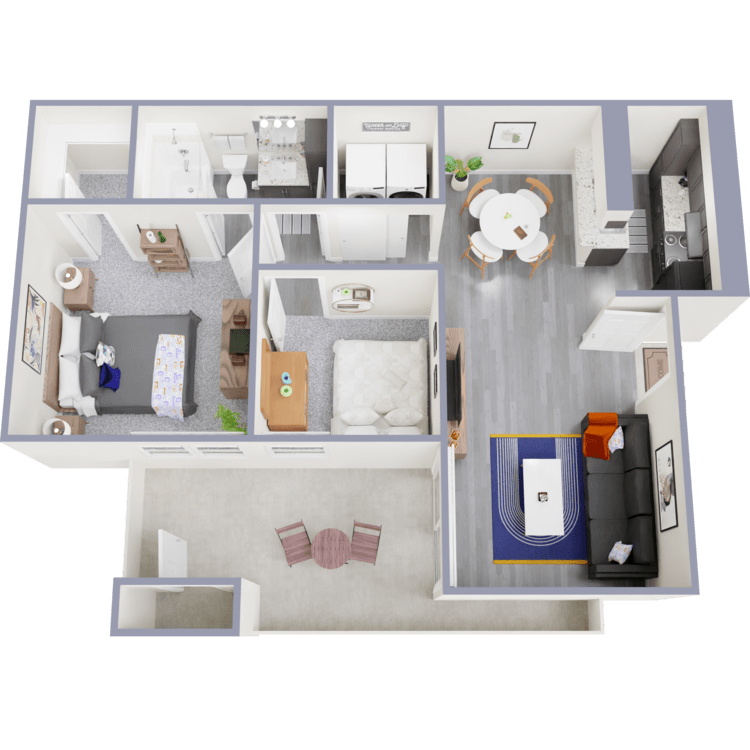
B1
Details
- Beds: 2 Bedrooms
- Baths: 1
- Square Feet: 784
- Rent: $1250-$1345
- Deposit: $300
Floor Plan Amenities
- Balcony or Patio
- Bright Contemporary Kitchen
- Brushed Nickel Fixtures & Backsplash
- Central Air and Heating
- Extra Storage
- Granite Countertops
- Hardwood-style Floors
- LED Lighting
- Stainless Steel Appliances
- Walk-in Closets
- Washer and Dryer Connections
* In Select Apartment Homes
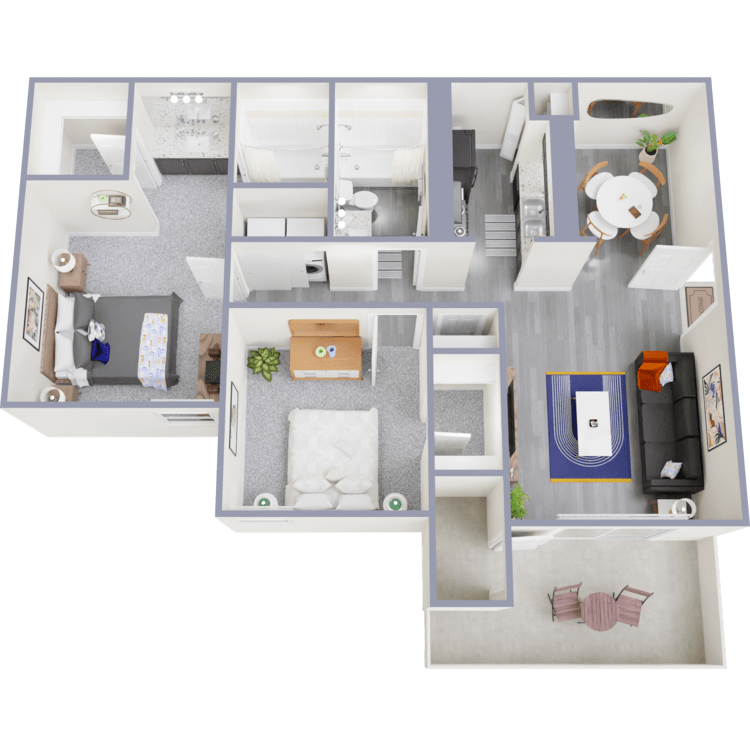
B2
Details
- Beds: 2 Bedrooms
- Baths: 2
- Square Feet: 879
- Rent: $1265-$1550
- Deposit: $300
Floor Plan Amenities
- Balcony or Patio
- Bright Contemporary Kitchen
- Brushed Nickel Fixtures & Backsplash
- Central Air and Heating
- Extra Storage
- Granite Countertops
- Hardwood-style Floors
- LED Lighting
- Stainless Steel Appliances
- Walk-in Closets
- Washer and Dryer Connections
* In Select Apartment Homes
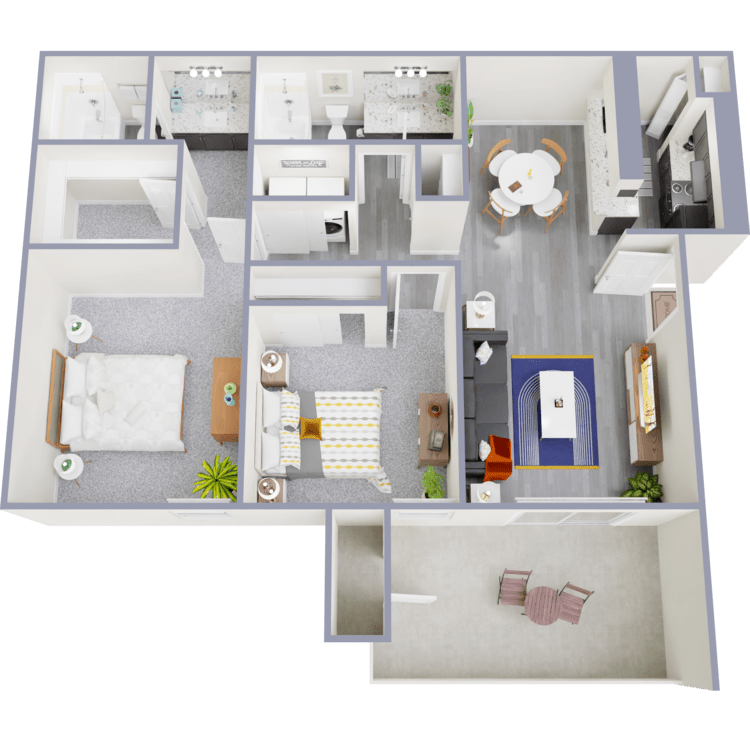
B3
Details
- Beds: 2 Bedrooms
- Baths: 2
- Square Feet: 979
- Rent: $1640
- Deposit: $300
Floor Plan Amenities
- Balcony or Patio
- Bright Contemporary Kitchen
- Brushed Nickel Fixtures & Backsplash
- Central Air and Heating
- Extra Storage
- Granite Countertops
- Hardwood-style Floors
- LED Lighting
- Stainless Steel Appliances
- Walk-in Closets
- Washer and Dryer Connections
* In Select Apartment Homes
Show Unit Location
Select a floor plan or bedroom count to view those units on the overhead view on the site map. If you need assistance finding a unit in a specific location please call us at 214-731-4001 TTY: 711.

Amenities
Explore what your community has to offer
Community Amenities
- 24-hour Package Receiving Lockers
- Courtyard Fireplace
- Gated Access
- Laundry Facility
- Picnic Area with Barbecue
- Shimmering Swimming Pool
- Soothing Spa
Apartment Features
- Balcony or Patio
- Bright Contemporary Kitchen
- Brushed Nickel Fixtures & Backsplash
- Central Air and Heating
- Extra Storage
- Granite Countertops
- Hardwood-style Floors
- LED Lighting
- Now Undergoing Interior Renovations!*
- Stainless Steel Appliances
- Walk-in Closets
- Washer and Dryer Connections
* In Select Apartment Homes
Pet Policy
Pets Welcome Upon Approval. Breed restrictions apply. Limit of 2 pets per home. Please call for details. An additional fee is required for animals within the accepted weight limits unless proper documentation is provided in advance that the pet is a service animal. Non-acceptable canine breeds are Pit Bulls, Rottweilers, Dobermans, German Shepherds, Husky, Akita, Wolf-hybrid, St. Bernards, Great Danes, Chows, Bull Mastiffs, and Standard Poodles. There is a $200 non-refundable pet fee with a $25 monthly pet rent: two pets requires a $400 non-refundable pet fee with a $50 monthly pet rent. A pet agreement on file will be required. Pet Amenities: Bark Park
Photos
Community Amenities
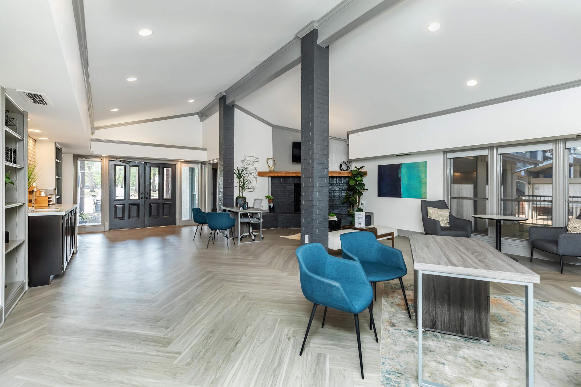
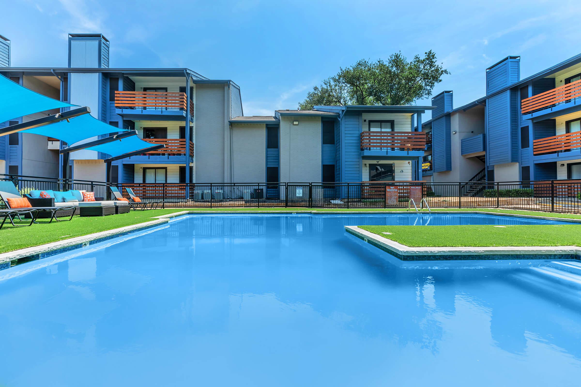
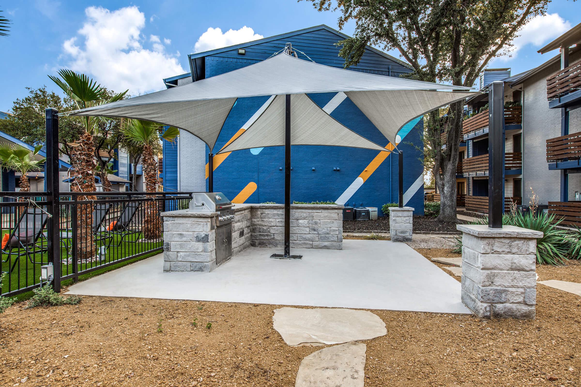
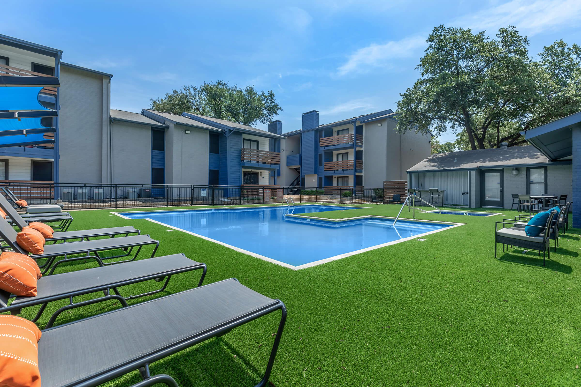
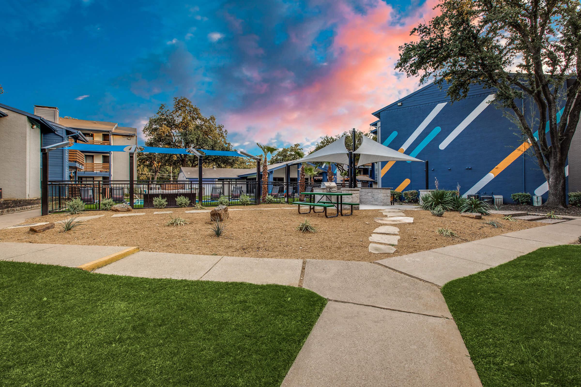
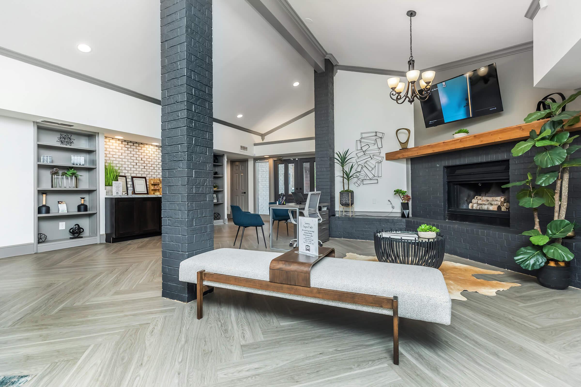
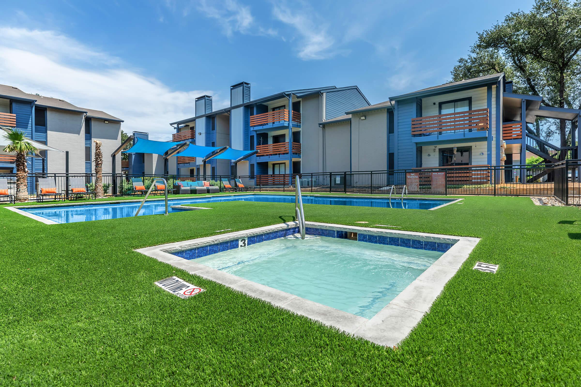
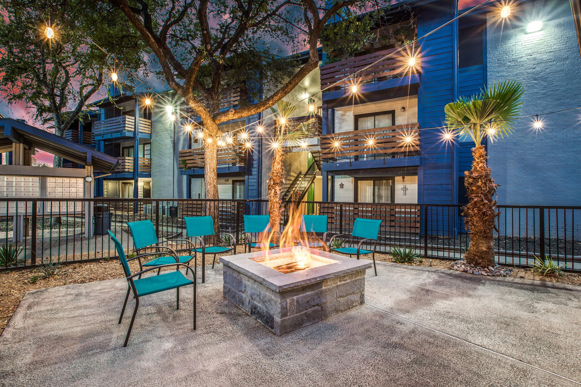
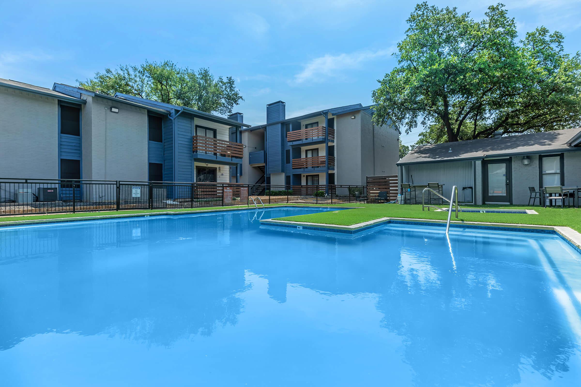
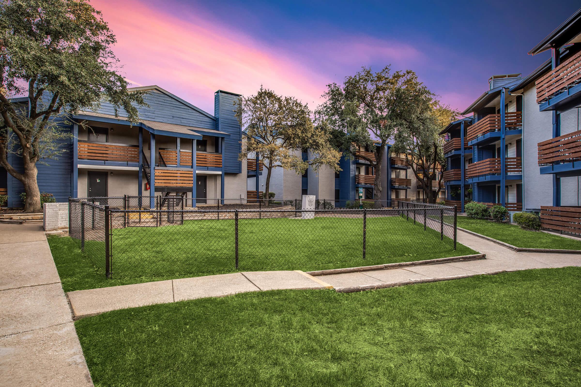
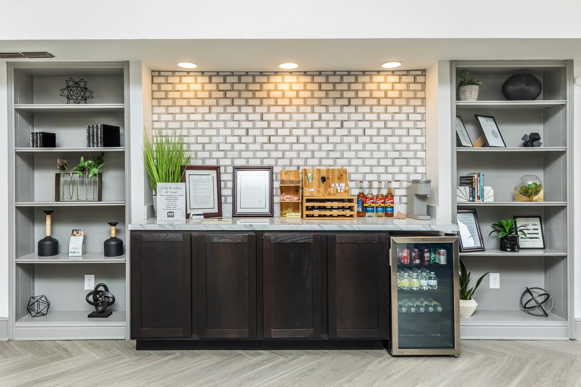
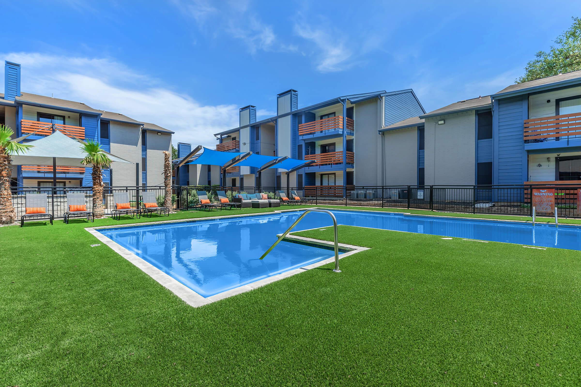
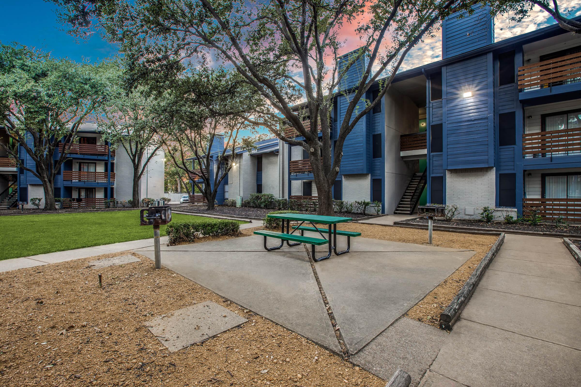
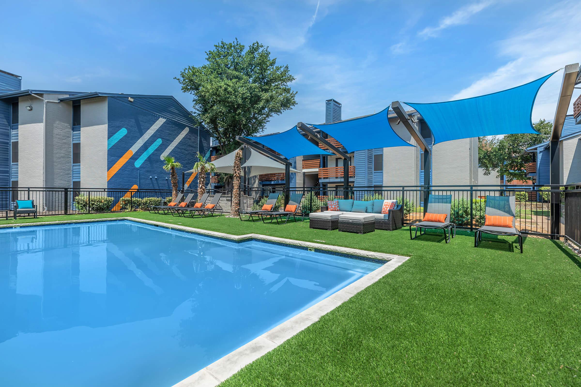
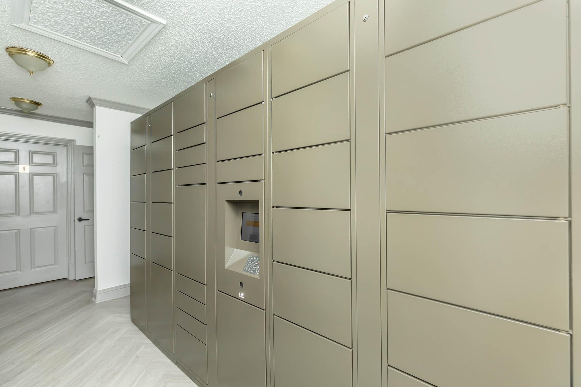
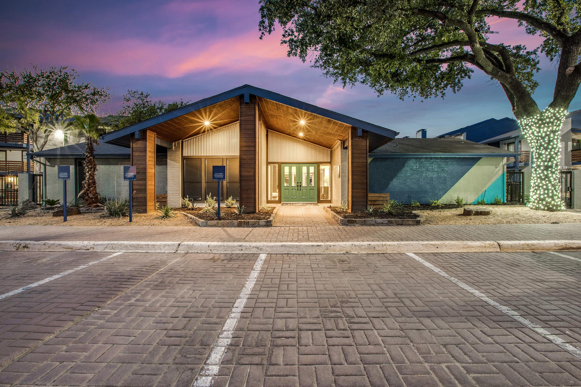
A2

















Neighborhood
Points of Interest
The Waverly
Located 2501 Webb Chapel Ext Dallas, TX 75220Bank
Bar/Lounge
Elementary School
Entertainment
Fitness Center
Grocery Store
High School
Mass Transit
Middle School
Park
Post Office
Preschool
Restaurant
Shopping
Shopping Center
Contact Us
Come in
and say hi
2501 Webb Chapel Ext
Dallas,
TX
75220
Phone Number:
214-731-4001
TTY: 711
Office Hours
Monday through Friday 8:30 AM to 5:30 PM. Saturday 10:00 AM to 3:00 PM.